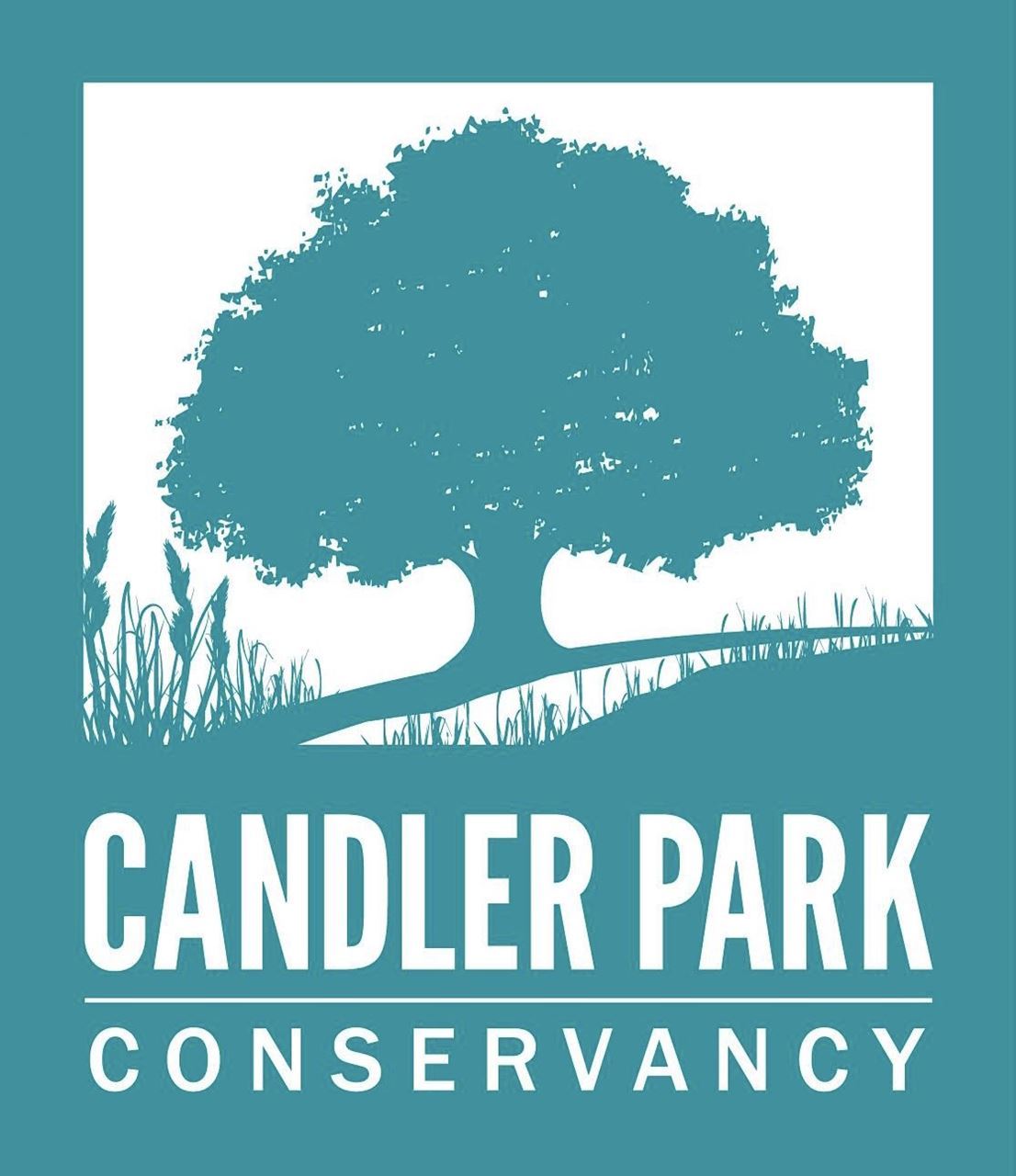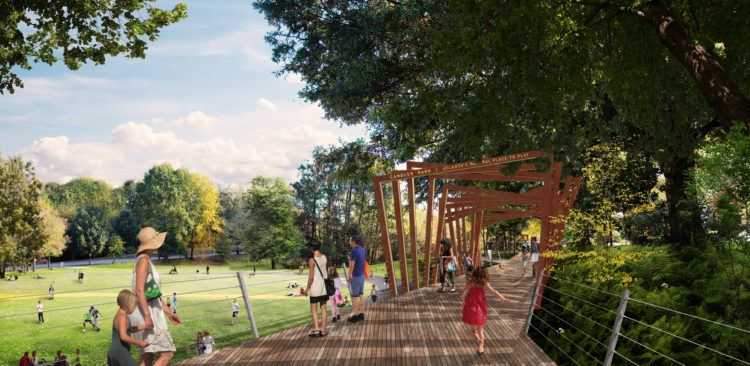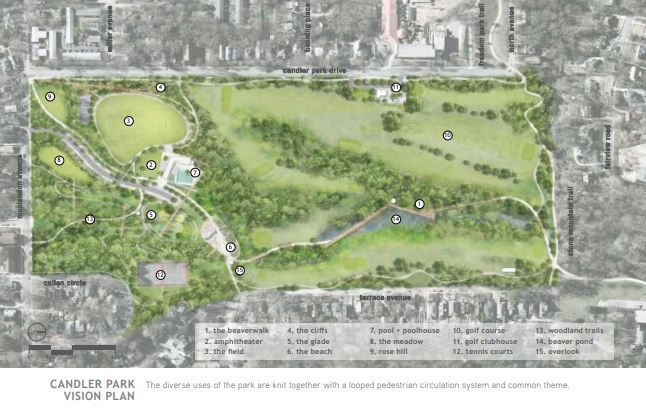VISION PLAN PROJECTS
Here is a quick list of some of the compelling improvements to Candler Park contemplated by our Vision Plan.
ACTIVE LAWN
Make multi-use field more resilient, so that various activities no longer are so damaging. Ensure that field drains properly (this probably involves raising it slightly, and creating drainage system underneath) Include permeable running path that can be used during events for festivals. Incorporate electric wiring to improve sustainability of athletic and entertainment events (no generators). Enter dialogue with city and other stakeholders regarding size limits and operational guidance for athletic and entertainment events.
AMPHITHEATER
Refashion the performance bowl between the multipurpose field and the pool house into a naturalized amphitheater. While retaining the green look and field, terracing the embankment and orienting it to face the stage area would make it more resilient to erosion and more hospitable for small and medium-sized performances. Incorporate electric wiring to improve sustainability of athletic and entertainment events (no generators).
BEAVER WALK
Protect and enhance wetlands and natural habitat downstream of the playground through golf course. Incorporate “beaver walk,” including boardwalk, that allows wildlife observation, while incorporating design elements and features to keep visitors safe from golf balls, and to ensure that visitors don’t bother golfers.
CANDLER PARK DRIVE PATH
Connect PATH from corner of North Avenue and Candler Park Drive to southern portion of Candler Park. Project will provide safe schools route along east side of Candler Park Drive, and additional access points into park. May require some narrowing and traffic calming on Candler Park Drive.
“THE CLIFFS”
Install system of path and boardwalk to lead down steep bank from Candler Park Drive path to Active Lawn. Doubles as vista over field.
ENTRY DRIVE AND PARKING
Keep same number of parking spaces, but reconfigure parking lot by shortening it significantly and including parking on both sides. All new surfaces should be pervious, watershed friendly pavers, and some impervious asphalt may be replaced.
GOLF CLUBHOUSE
Restore historic golf clubhouse. Consider amenities, such as public meeting room or food concession.
GOLF COURSE
Use golf course architect David Johnson’s improvement plan (devised for Friends of Candler Park Golf Course) to tee off updated upgrades. Goals to include improving fairway alignments, incorporating more sustainable practices and better coordination with adjacent natural areas. Consider alternative activity days as part of management plan.
PLAYSCAPE—COMPLETE
Create new play areas and update existing playground. Current vision calls for reducing erosion on tennis court hillside (through resiliency features and perhaps by building play features into hill); creating adult/young-adult hangout (called the “Beach” between playground and 5th tee; and creating naturalized “Glade” reaching from existing playground to traffic circle (which would be eliminated). Among the features to be considered are daylighting of stream from upper ravine down toward creek outfall below traffic circle.
POOL HOUSE AND POOL
Replace the existing facilities. The new pool house will include upgraded changing rooms, extended-hour publicly accessible bathrooms, a meeting space and possibly concession area; we’ll also seek to make it highly sustainable, by incorporating solar panels and high-efficiency equipment. Details of the pool are yet to be determined, but saltwater treatment and other sustainable features should be considered.
PRIMARY PATHS
Improve ADA routes park to allow for more welcoming entrances and easier access to amenities by wheelchairs and bicycles. Among the primary paths are: Epworth Church-to-poolhouse, Candler Park Drive-to-poolhouse, upper (kickball) field entrance route. Consider inclusion along these paths of historic and natural interpretive signage, drinking water fountains, and exercise stations.
SECONDARY TRAILS
Improve walking paths into natural areas and around specific amenities. Among the secondary trails are: PATH access parallel to Terrace Avenue, PATH access to Beaverwalk, upper ravine nature path and various connect trails. These trails may include some footbridges.
TENNIS COURTS
Qualify courts for ALTA events by adding accessible bathroom, improving existing courts and resolving erosion issues.
UPPER FIELD
Level a portion of this field to better host informal kickball games and exercise classes (yoga, bootcamp). Install secondary path diagonally from Candler Park Drive to parking lot to define boundary between outfield and planted/wooded area near park entrance.


